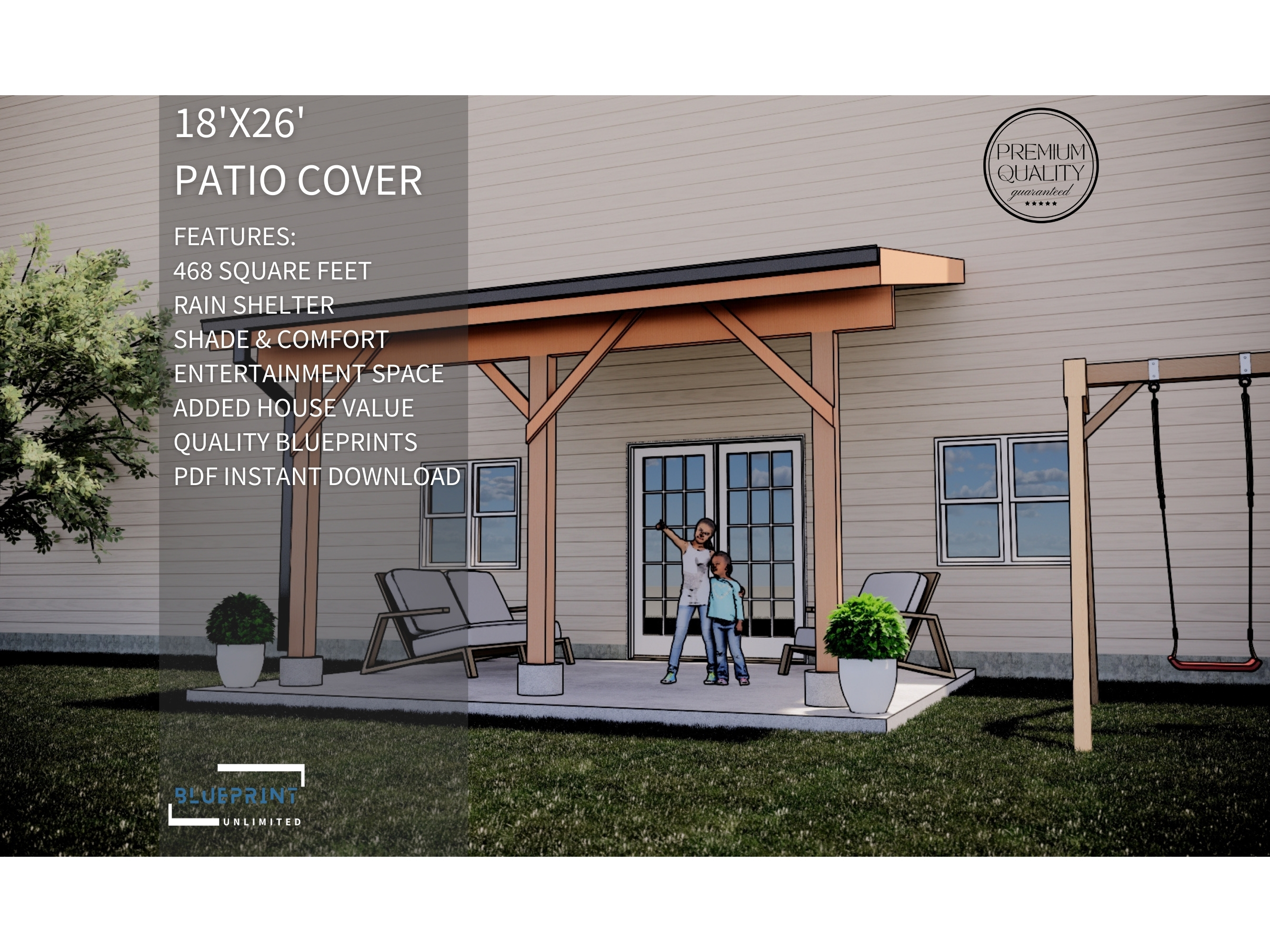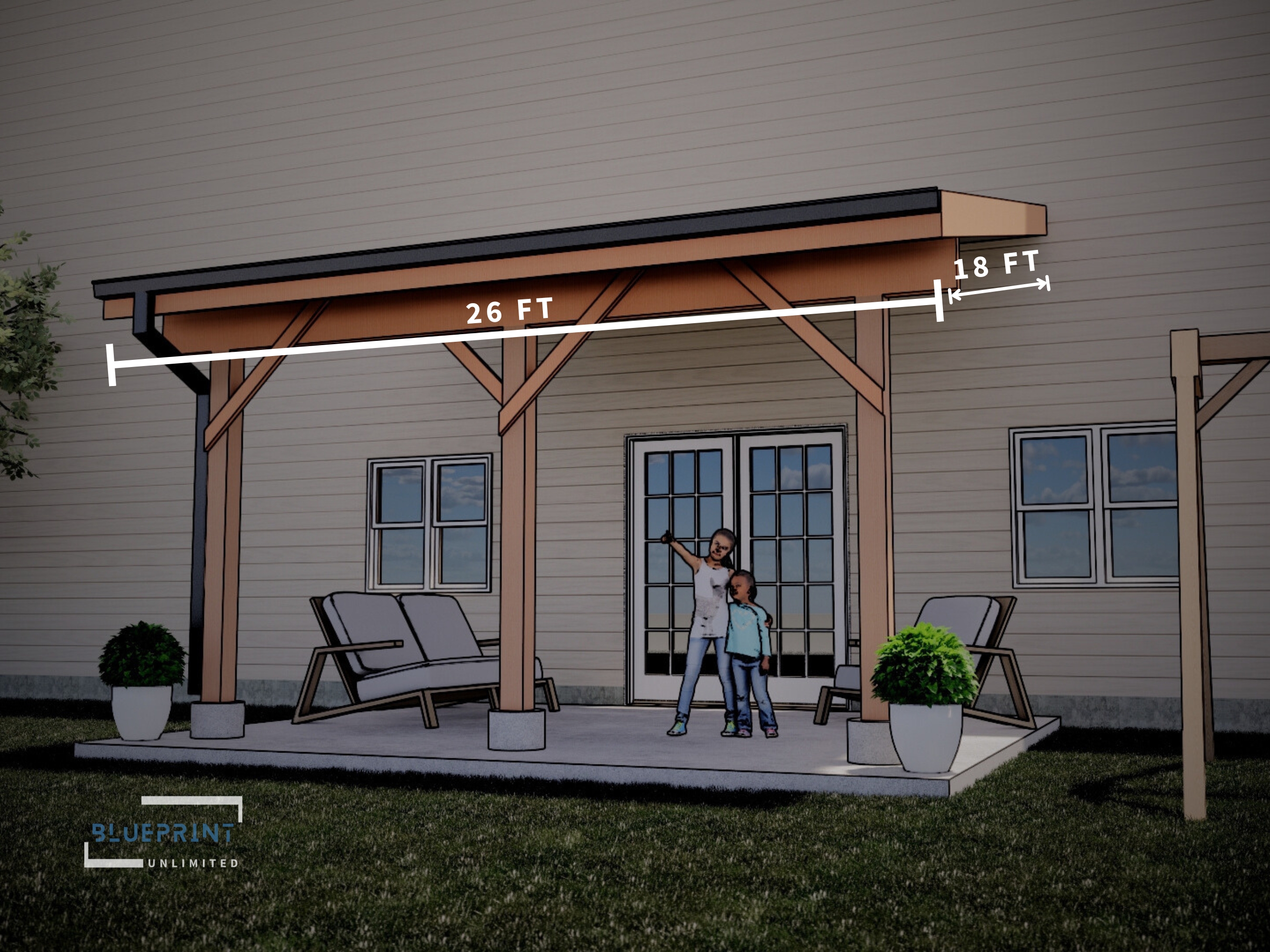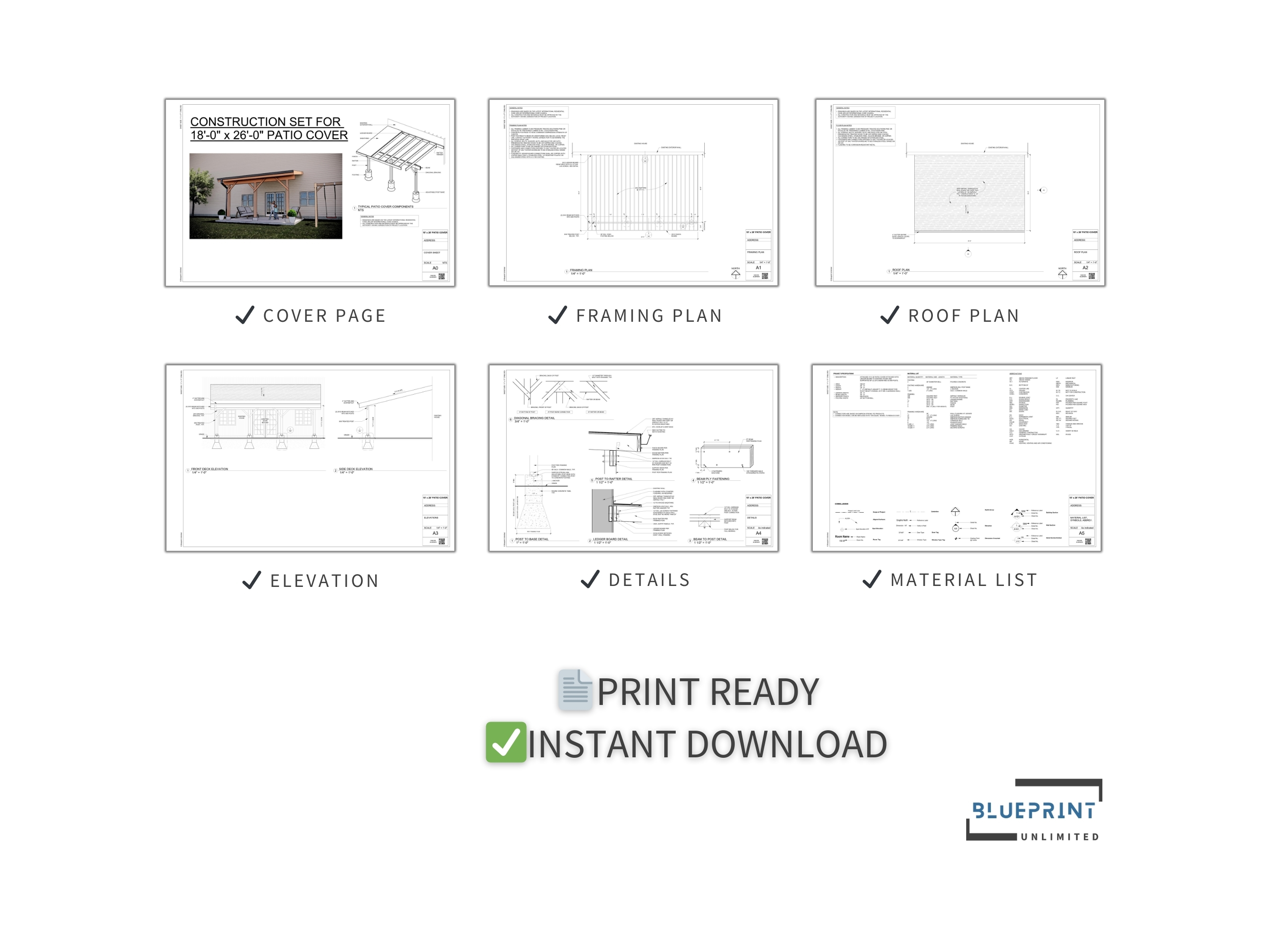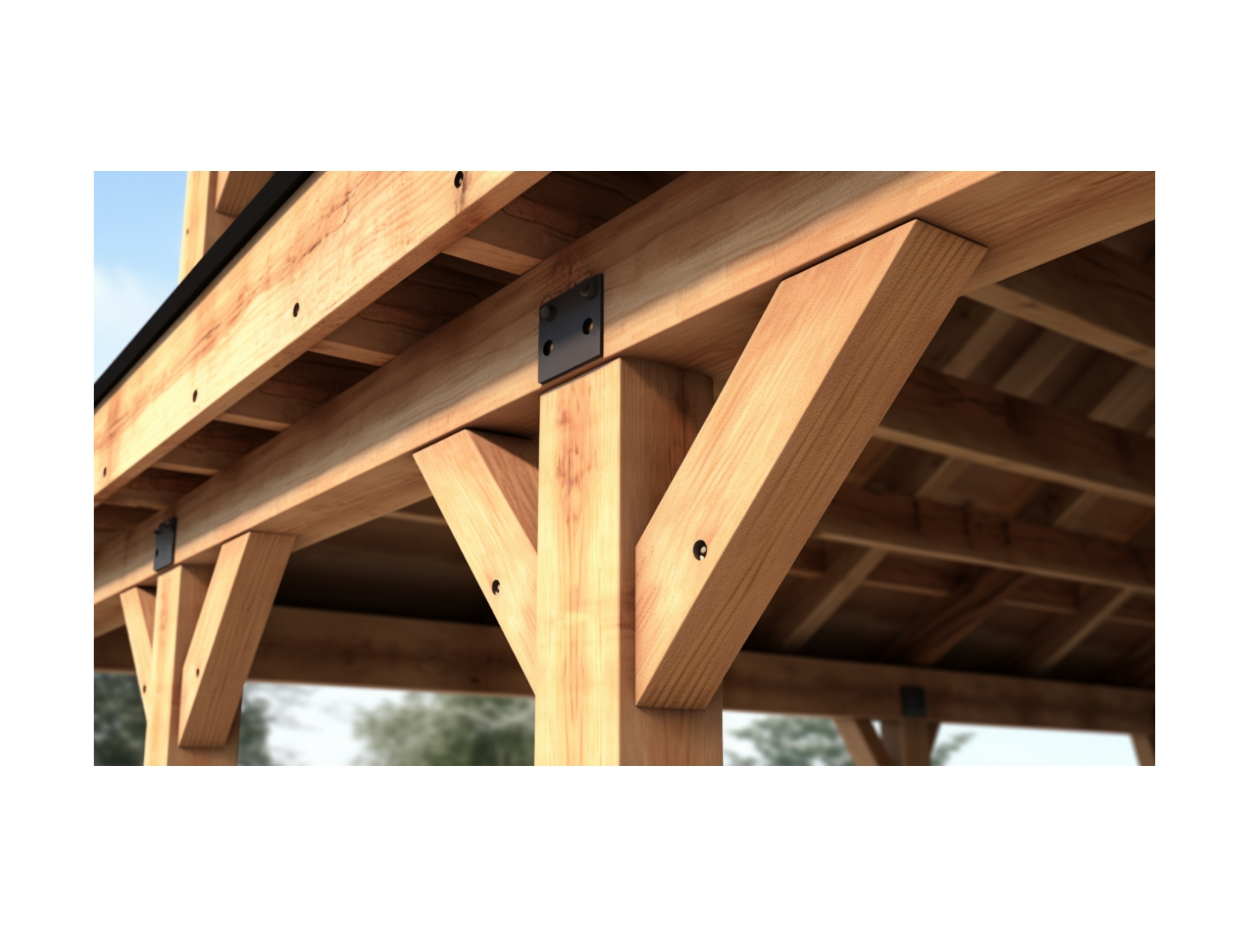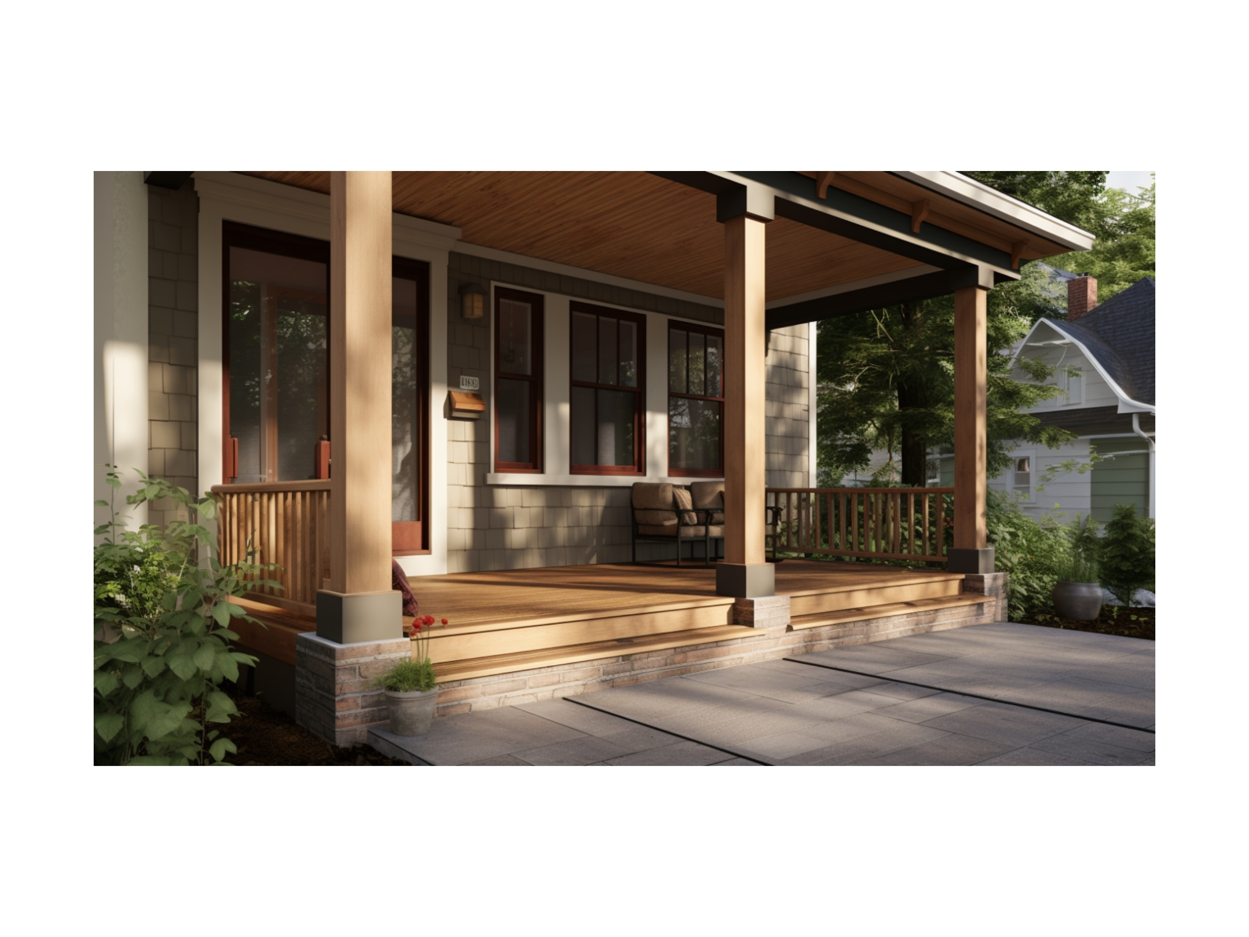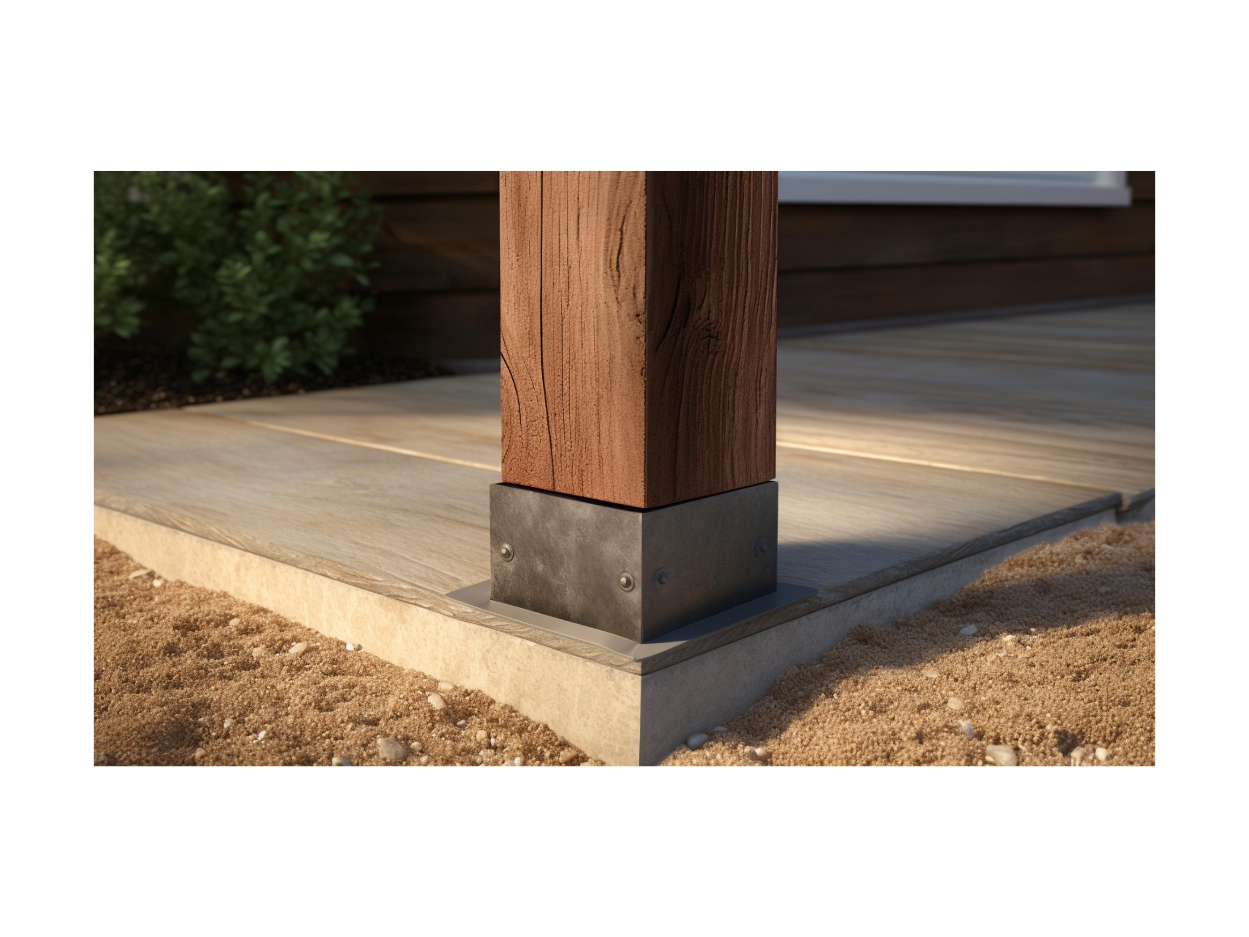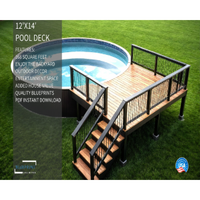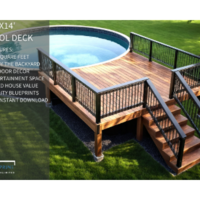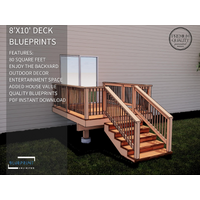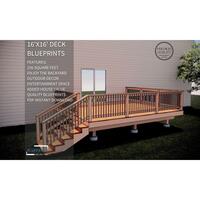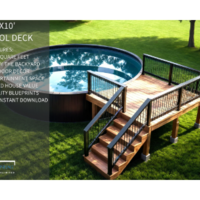About this Product
Ready-to-use patio cover blueprints, designed to meet the latest building code and construction standards. Crafted by experienced architects, these drawings are tailored for both DIY enthusiasts and professional builders alike.
✅See more of our Pool Deck Plans here:
https://goimagine.com/blueprintunlimited/?category_id=58162
✅See all of our Store Plans here:
https://goimagine.com/blueprintunlimited
The patio cover drawings come with complete connection details and a comprehensive material list, ensuring that you have everything you need to bring your project to life. Measuring at a convenient 11x17 (Tabloid) size, the sheets are easy to print and handle. Each blueprint set is meticulously drafted, taking into account the safety and structural integrity of the patio cover.
The plans include Cover sheet with rendering, Framing Plan, Roof Plan, Elevations, Construction Details, Material List, fully dimensioned and annotated.
Drawings are copyrighted by Blueprint Unlimited and intended for personal use only. No commercial use or distribution allowed.
Blueprint Unlimited

Meet the Maker
What's included in our products?
Blueprint set can include the following: Site Plan, Framing Plan, Floor Plan, Elevations, Sections, Roof Framing, Construction Details, Material List, Specifications. (Depending on Project Design)
The Benefits for You:
✔ Instantly start the construction permit review process with your local building department.
✔ Get drawings sealed by an local architect or engineer, if required.
✔ Build it yourself (DIY) or hire a qualified builder for your project.
✔ Get an accurate project cost estimate at your local home improvement store.
✔ Obtain construction materials, supplies, and labor for your project.

How it’s Made
READY FOR BUILD
Architectural drawings come with complete construction details, ready for your hired professional builder.
AFFORDABLE PRICE
The plans are cost-effective designed, helping you reduce overall cost, permit review, and construction time.
PERMIT READY
The architectural design follows the latest building code and current construction means to expedite the permit review process.
Shop Policies
Instant downloads
Your files will be available to download once payment is confirmed.
Instant download items don’t accept returns, exchanges or cancellations. Please contact us about any problems with your order.
